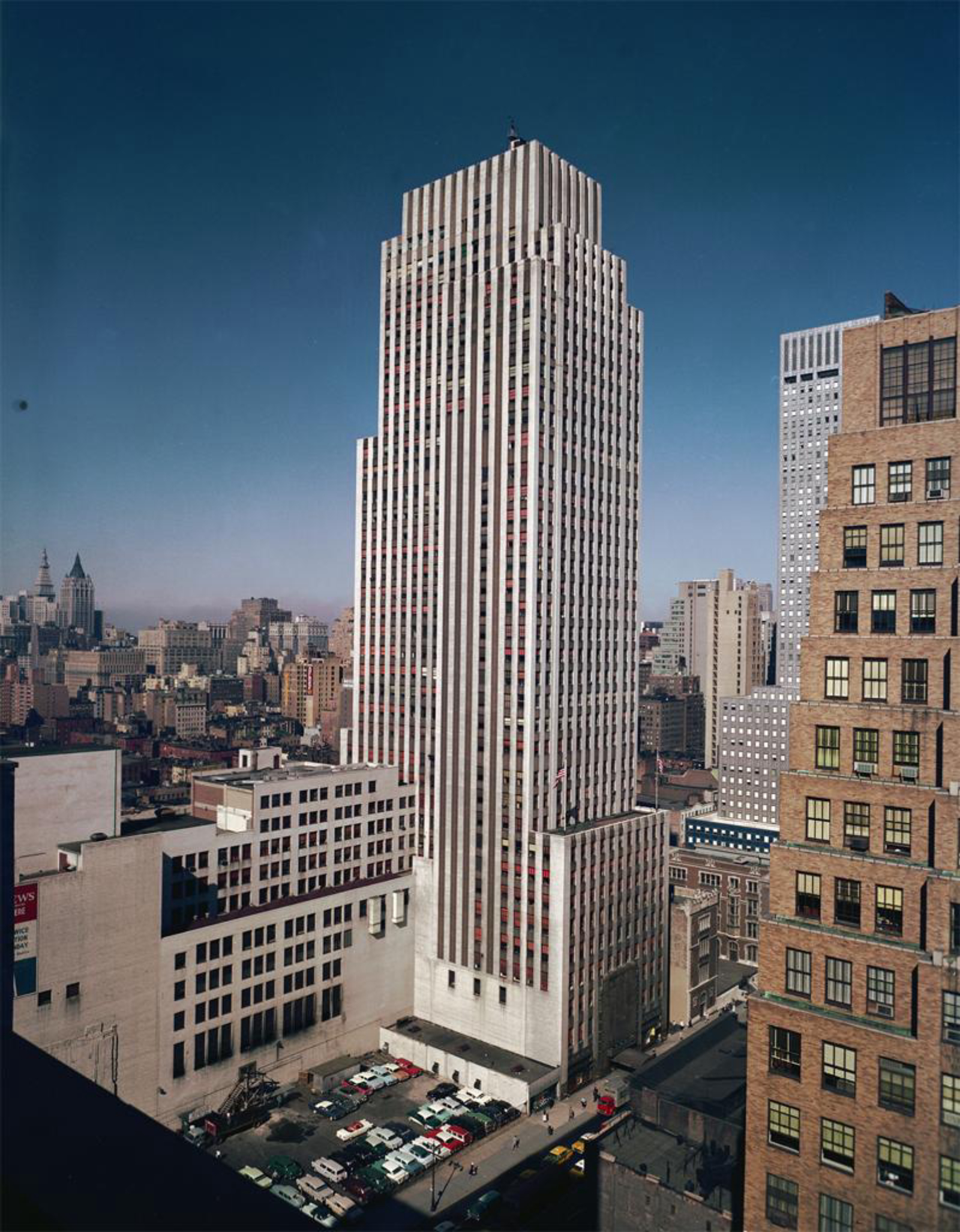Primary classification
Commercial (COM)
Terms of protection
City of New York Landmarks Preservation Commission, Landmark Designation List 145 LP 1049 Year: 1981. City of New York Landmarks Preservation Commission, Landmark Designation List 290 LP 1982 Year: 1998 – First floor interior designation; National Historic Landmark, National Park Service, 1989
Designations
U.S. National Register of Historic Places, listed on November 14, 1982 | U.S. National Historic Landmark, listed on June 29, 1989 | New York City Individual Landmark, designated on July 28, 1981 | New York City Interior Landmark, designated on March 9, 1998
Author(s)
Barbara L. Zay | | 3/4/2009
How to Visit
Lobby open to the public
Location
220-226 East 42nd StreetNew York, NY, 10017
Country
US
Case Study House No. 21
Lorem ipsum dolor
Designer(s)
Raymond Hood
Architect
Nationality
American
Other designers
Overall design: Raymond Hood, of the firm of Raymond Hood, André Fouilhoux & John Mead Howells. architectural sculptor: René Chambellan; lobby display design: James H. Scarr; globe engineer: Peter Clark, Inc.; globe painter: D. Putnam Brinley

