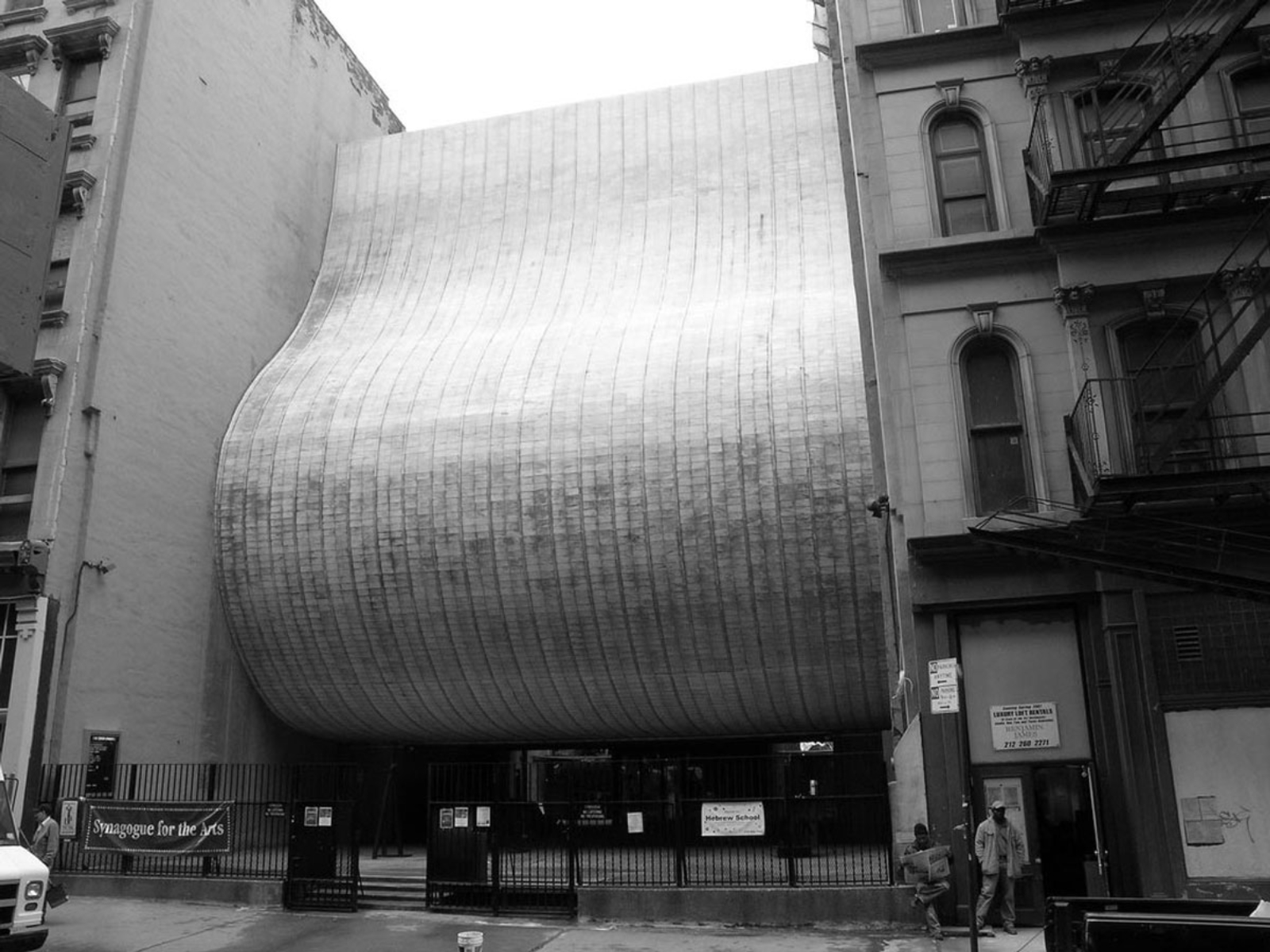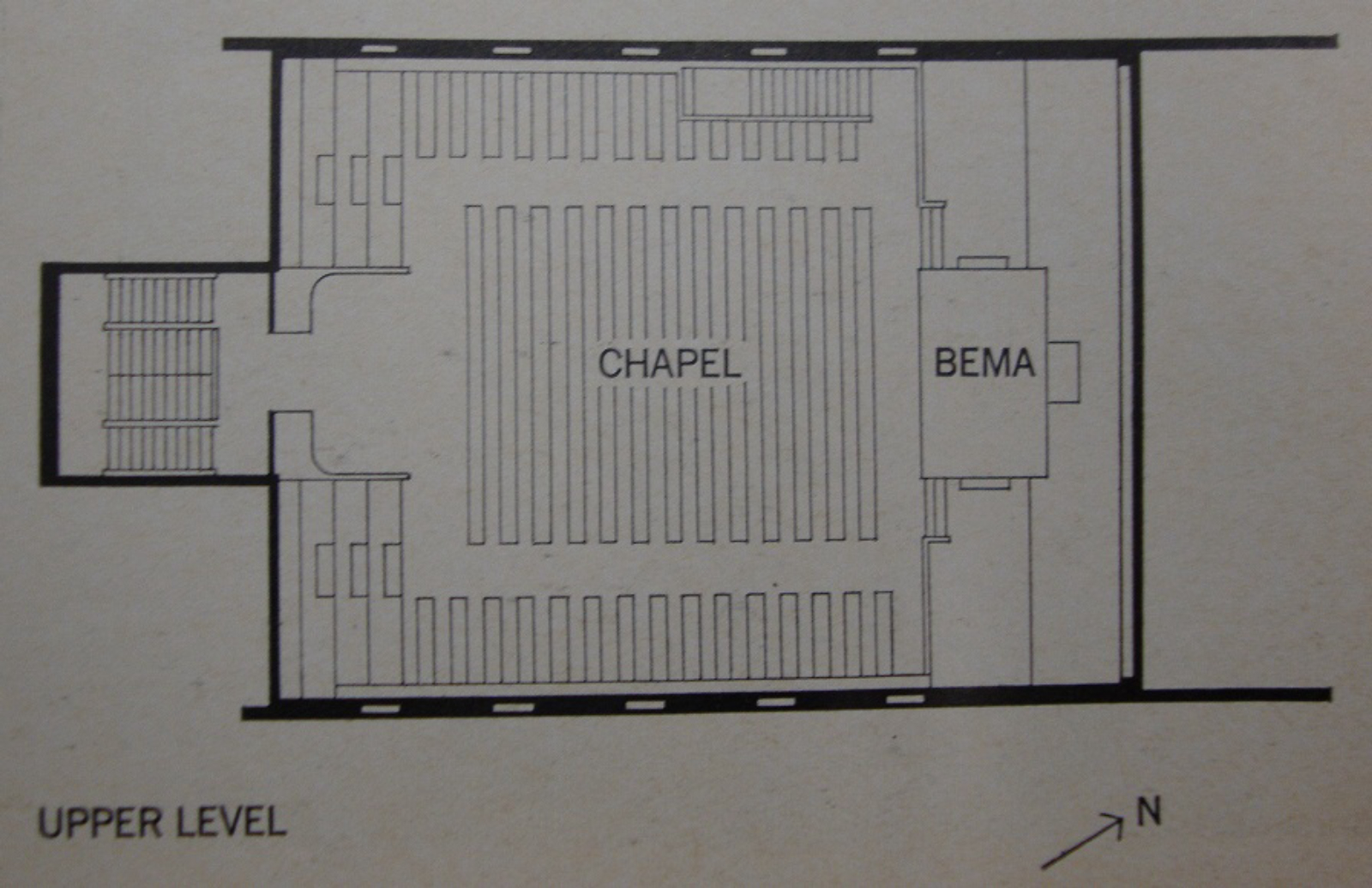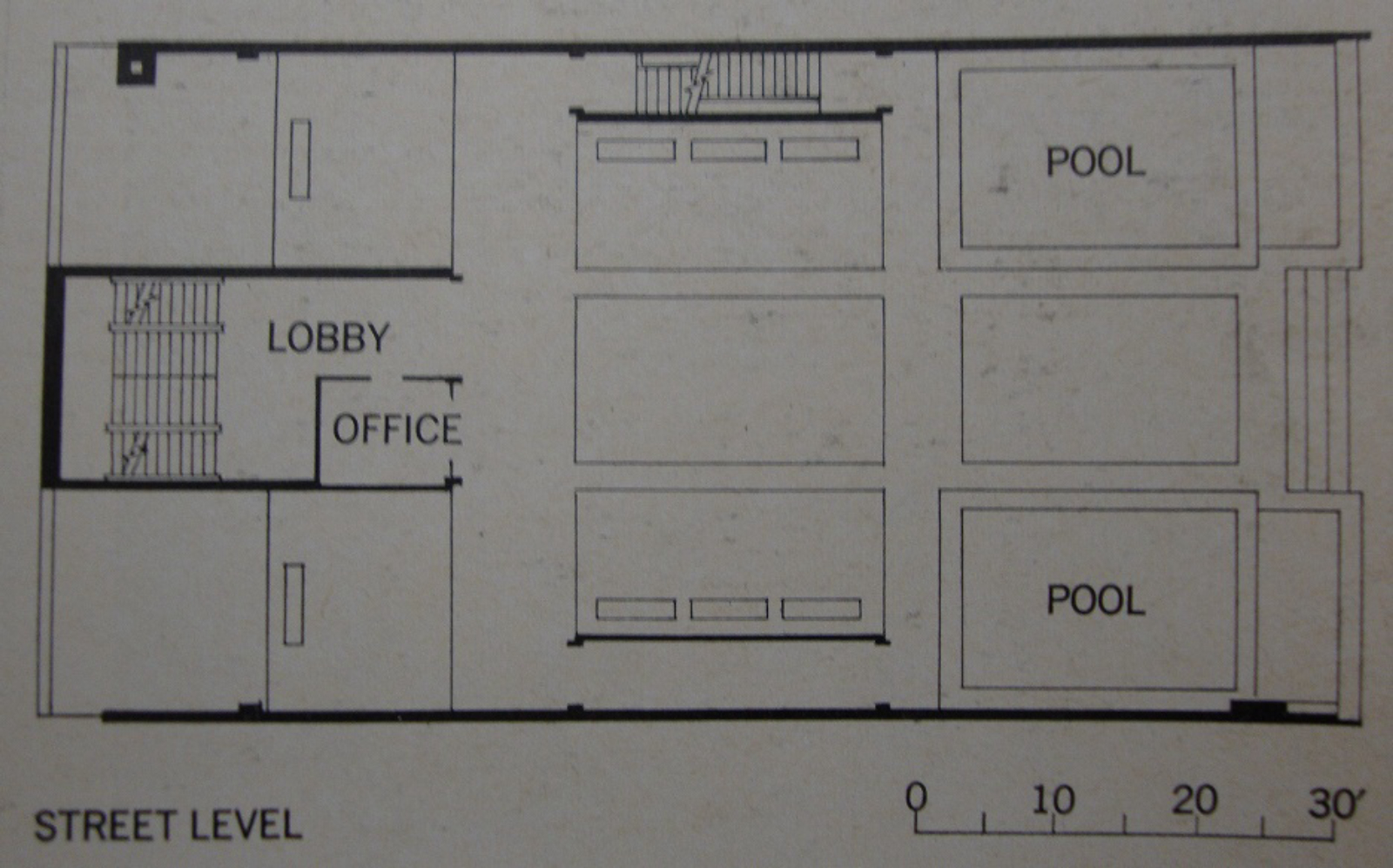Site overview
The Civic Center Synagogue was built in 1967 for Shaare Zedek, a Jewish Orthodox congregation established in 1938, as a weekday synagogue for civil servants and textile workers in downtown Manhattan. The congregation commissioned architect William N. Breger to design a building that would respond to the restrictions of the site but also differ substantially from the previous structure. Berger’s design endowed the building with qualities of mystery, fluidity, and light. The bowing façade evokes the flame of the burning bush, while the windowless sanctuary receives illumination from a skylight high above the bimah. Viewed from any direction, the building appears to float above its lot, suspended between two adjacent cast-iron structures.














