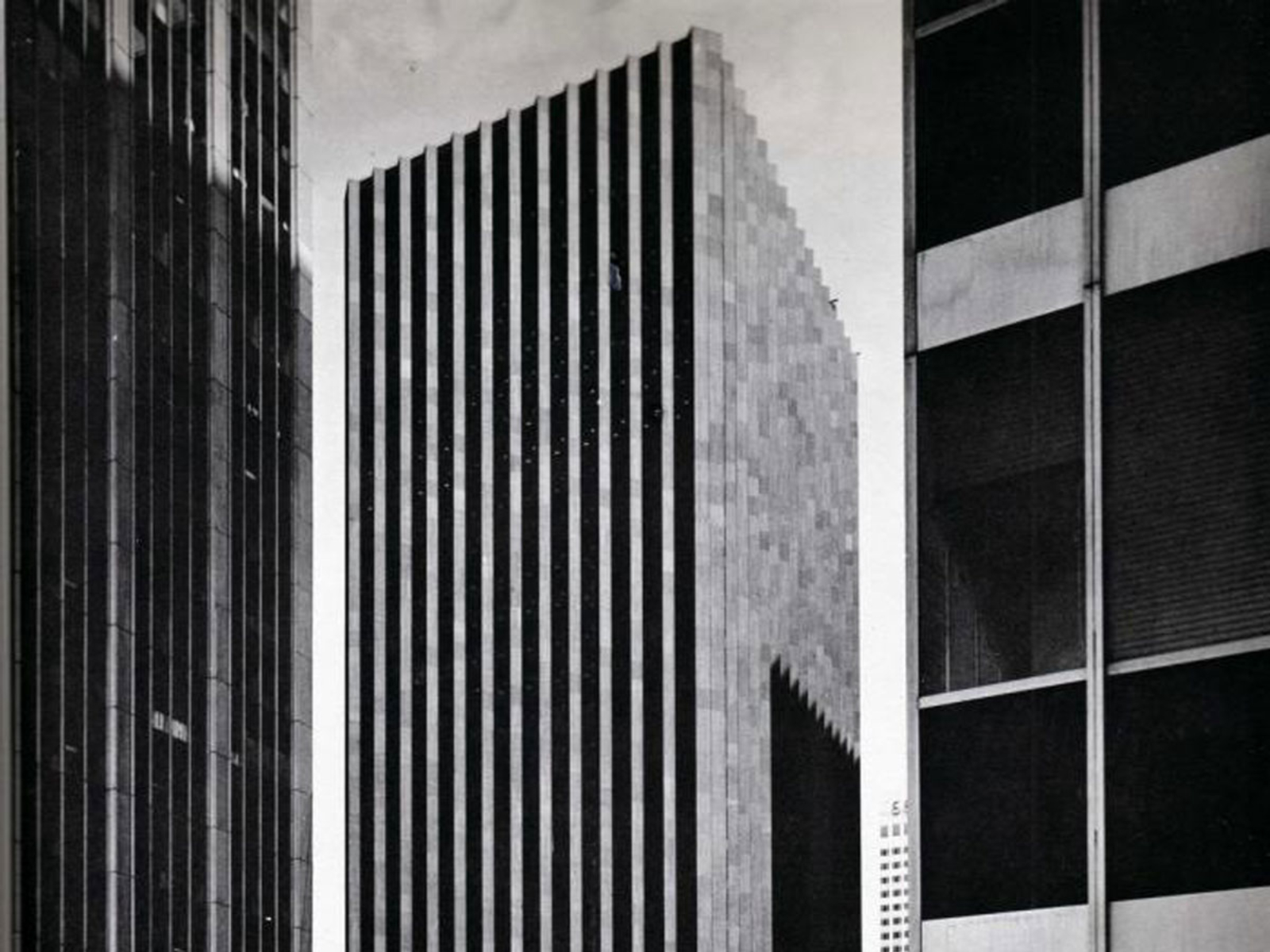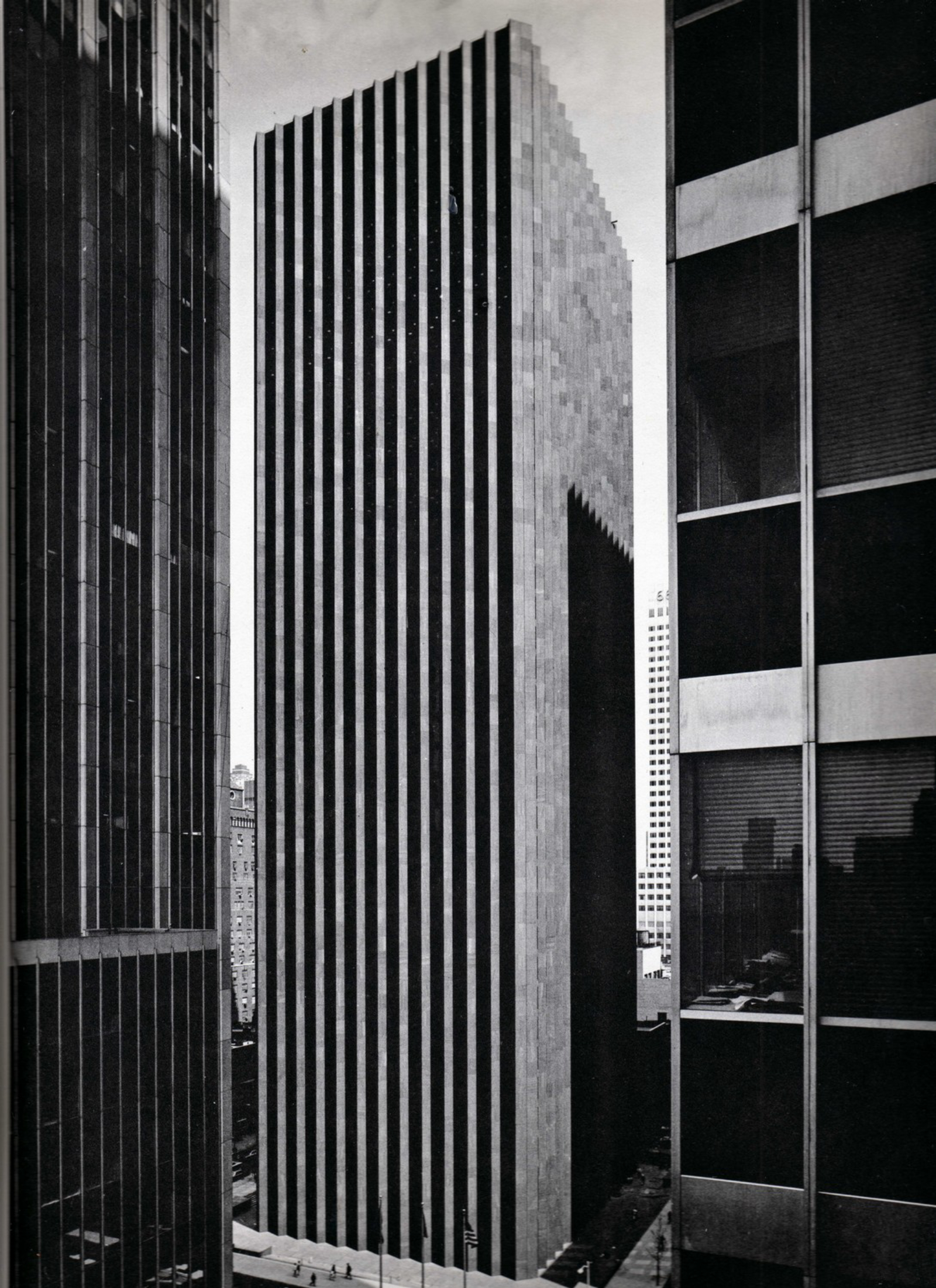Primary classification
Commercial (COM)
Secondary classification
Industry
Designations
New York City Individual Landmark, designated on October 20, 1997
Author(s)
Hansel Hernandez-Navarro | | 1/22/2001
How to Visit
Private commercial building
Location
51 W. 52nd StreetNew York, NY, 10019
Country
US
Case Study House No. 21
Lorem ipsum dolor
Designer(s)
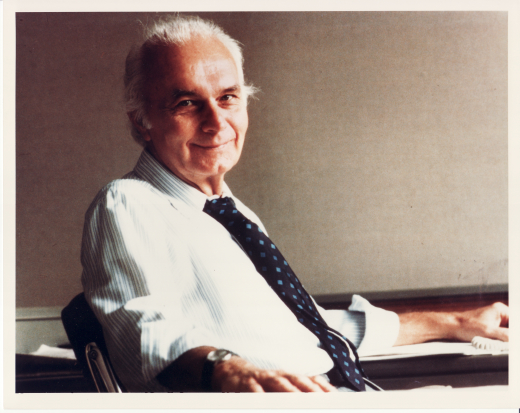
John Dinkeloo
Architect
Nationality
American
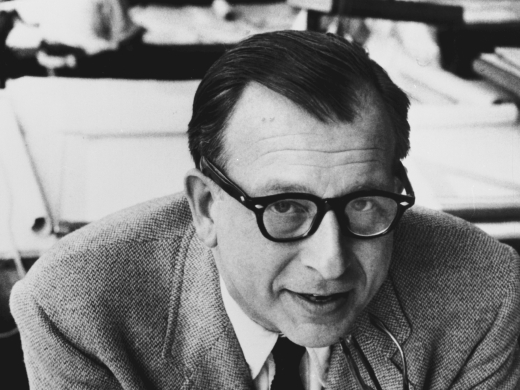
Eero Saarinen
Architect
Nationality
American, Finnish
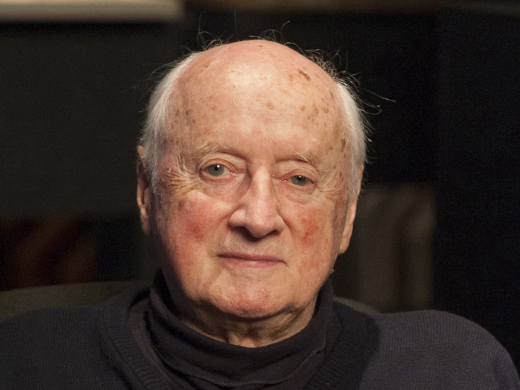
Kevin Roche
Architect
Nationality
American
Other designers
names of consulting engineers: Paul Weidlinger, structural.Consentini Associates, mechanicalnames of contractors: George A. Fuller Co.
