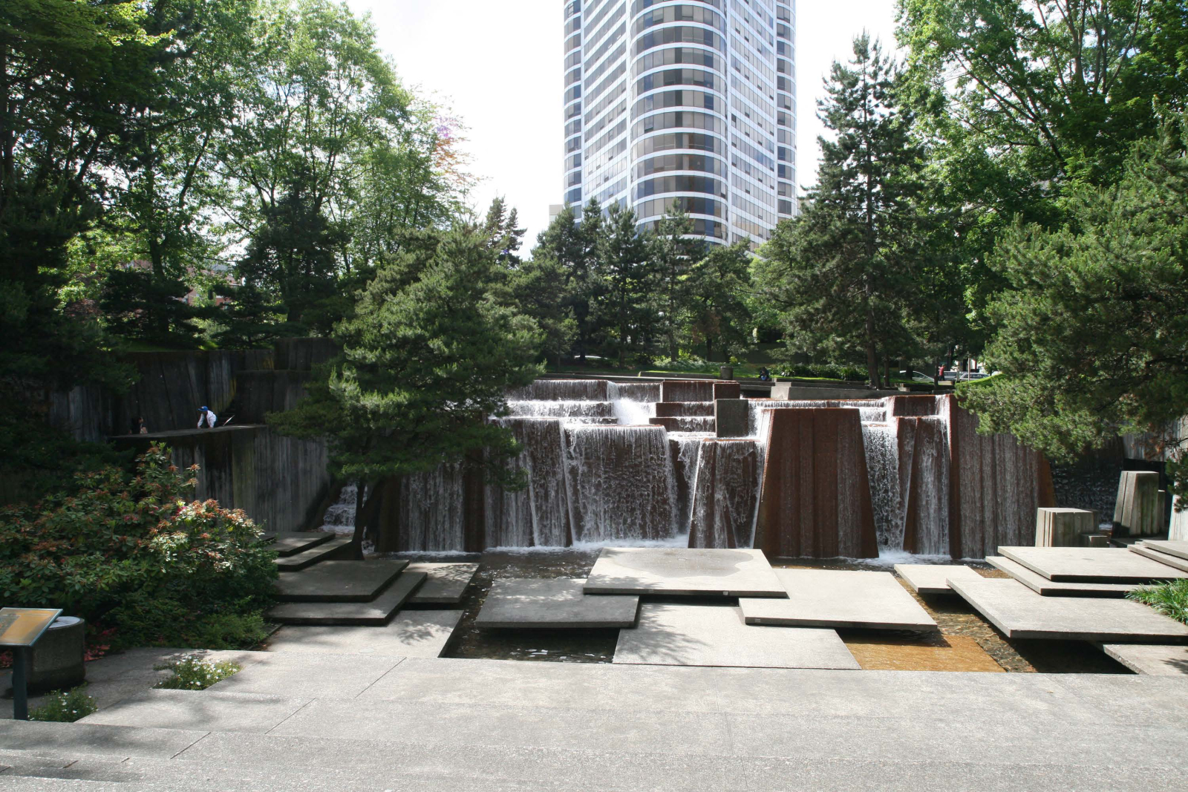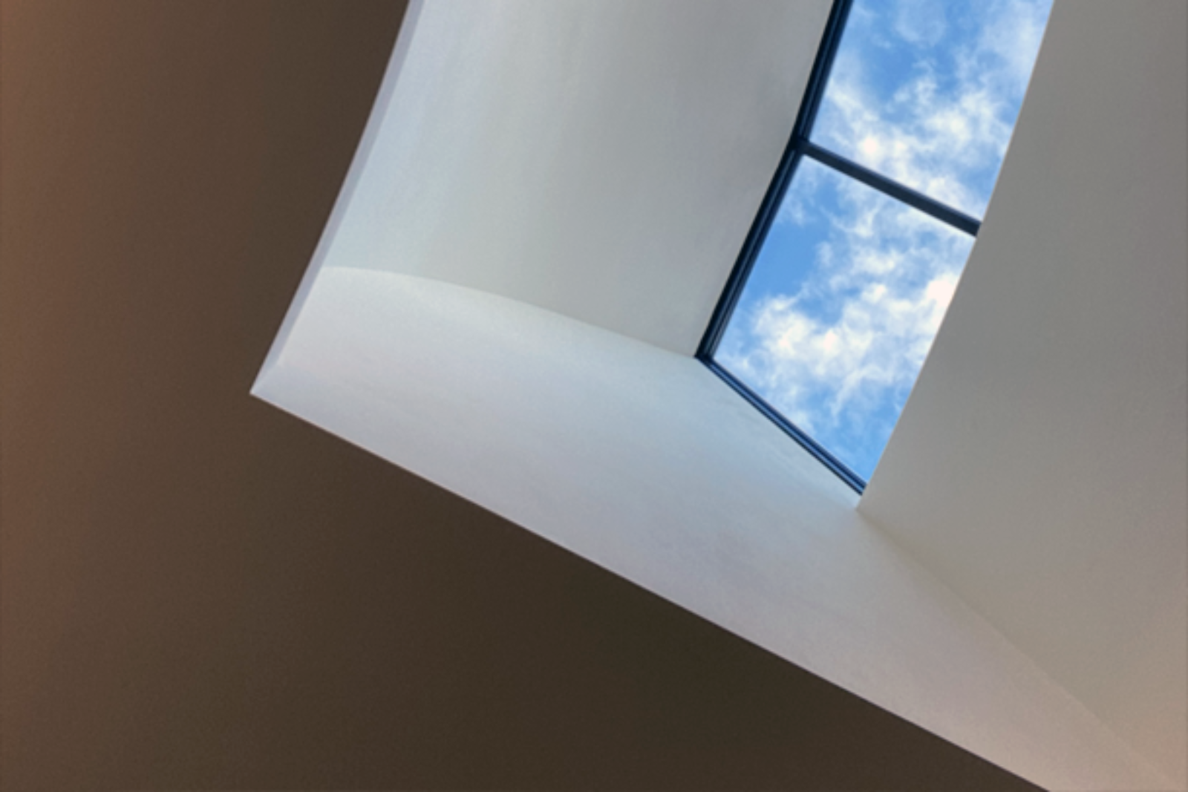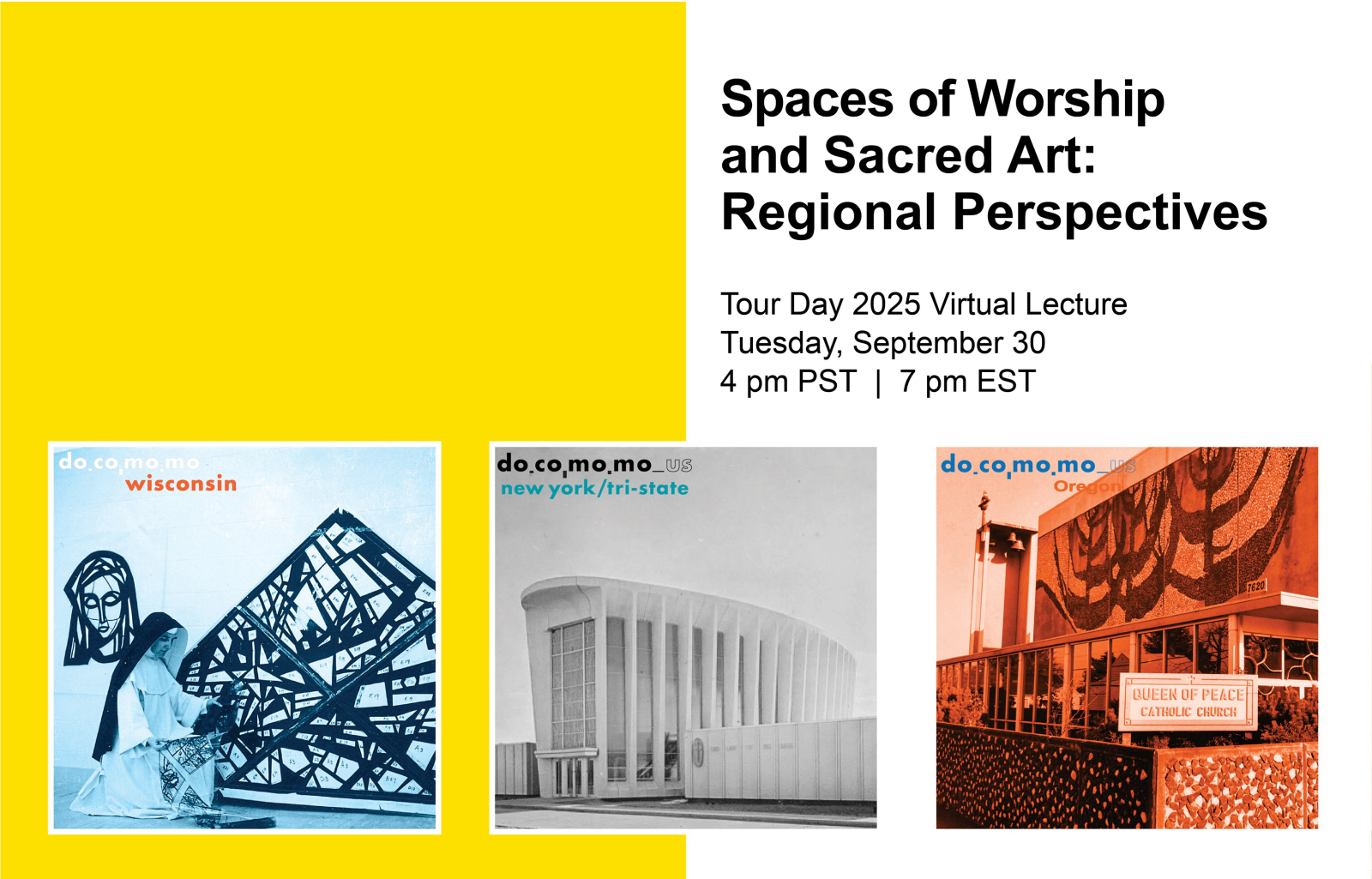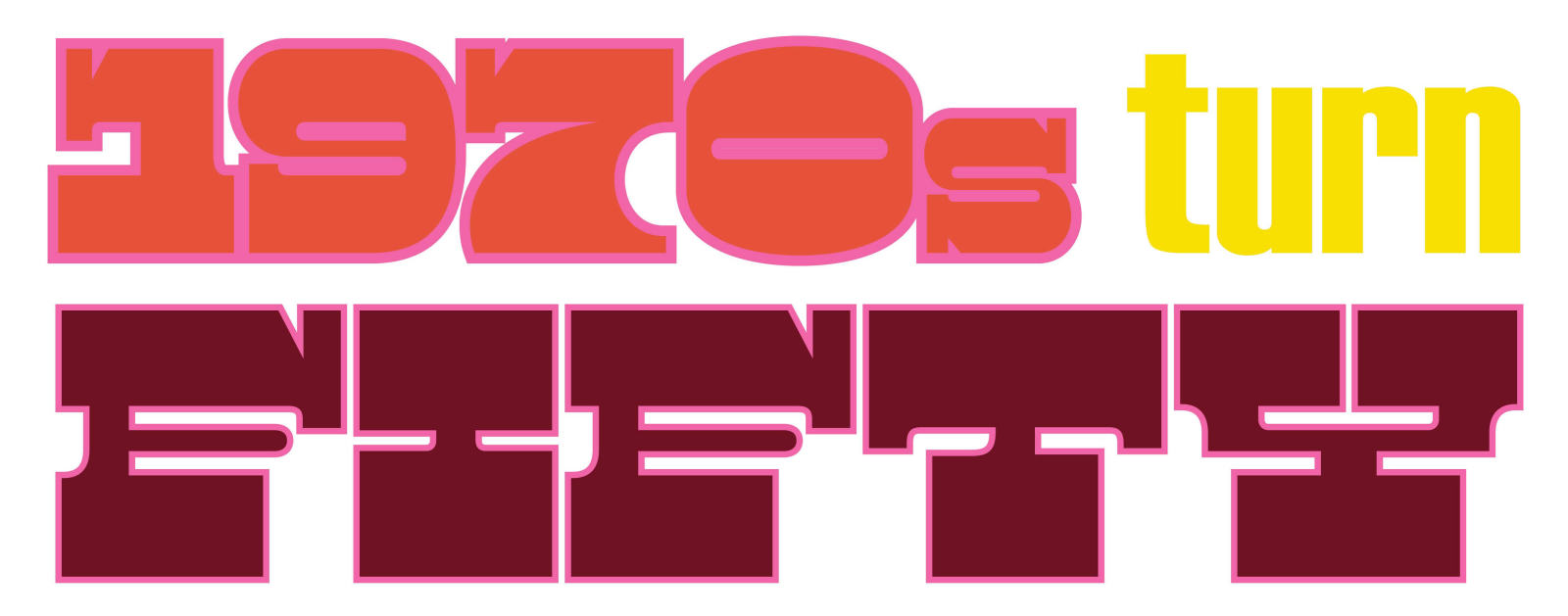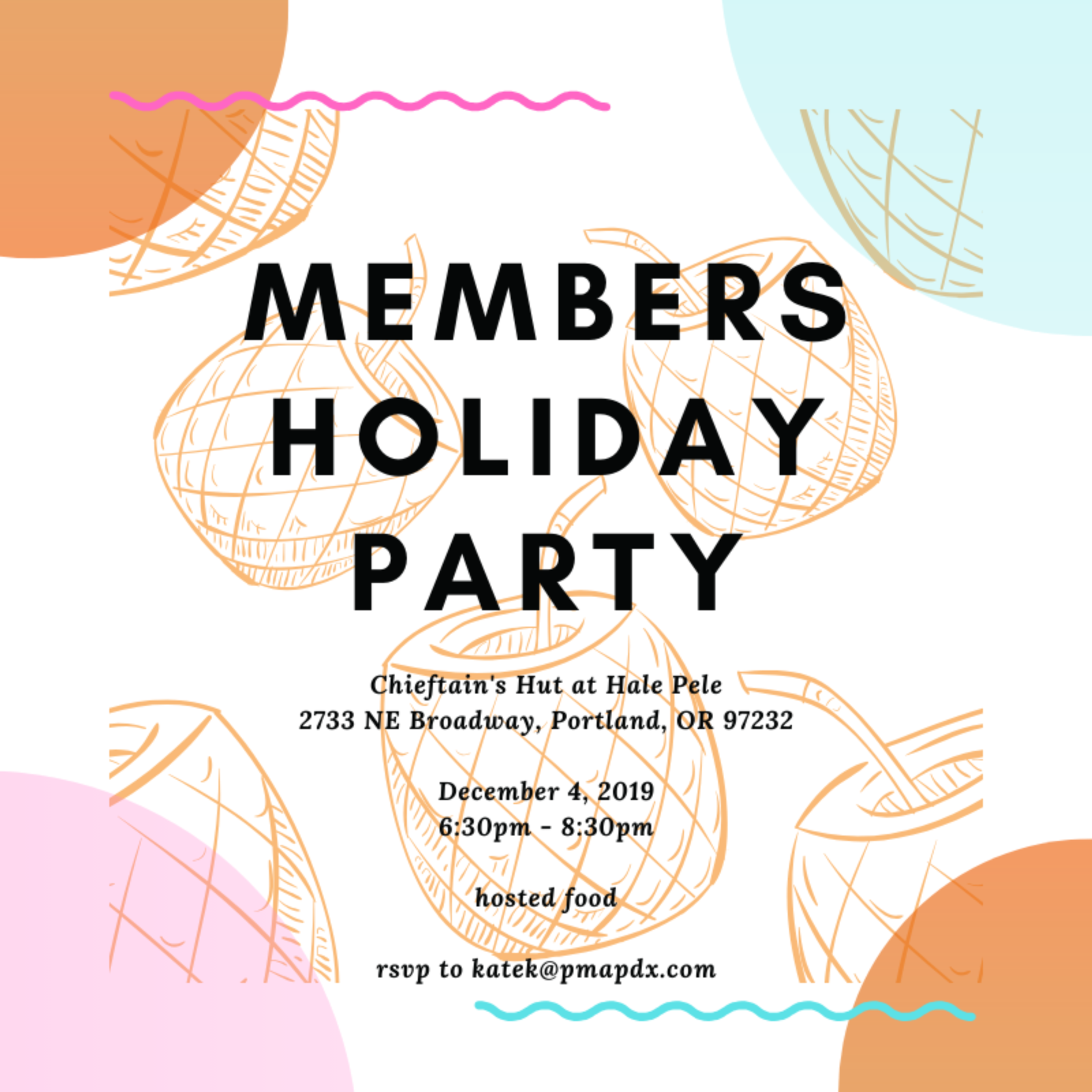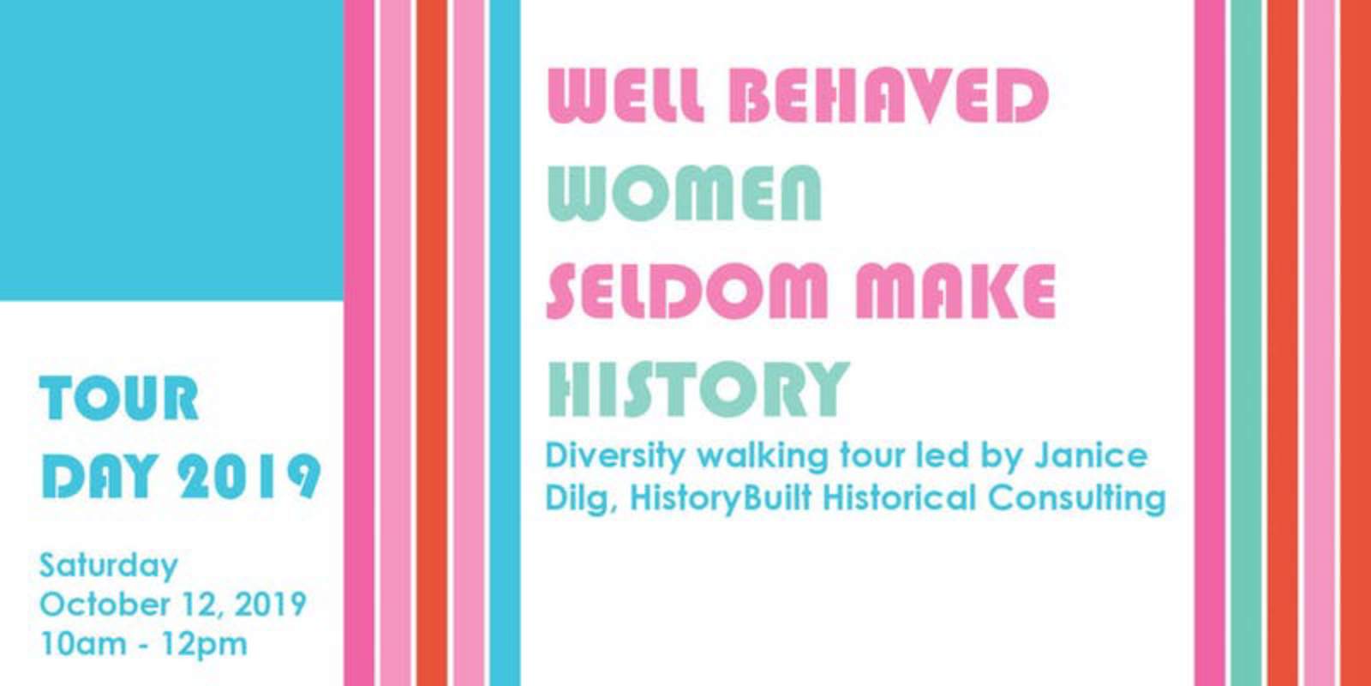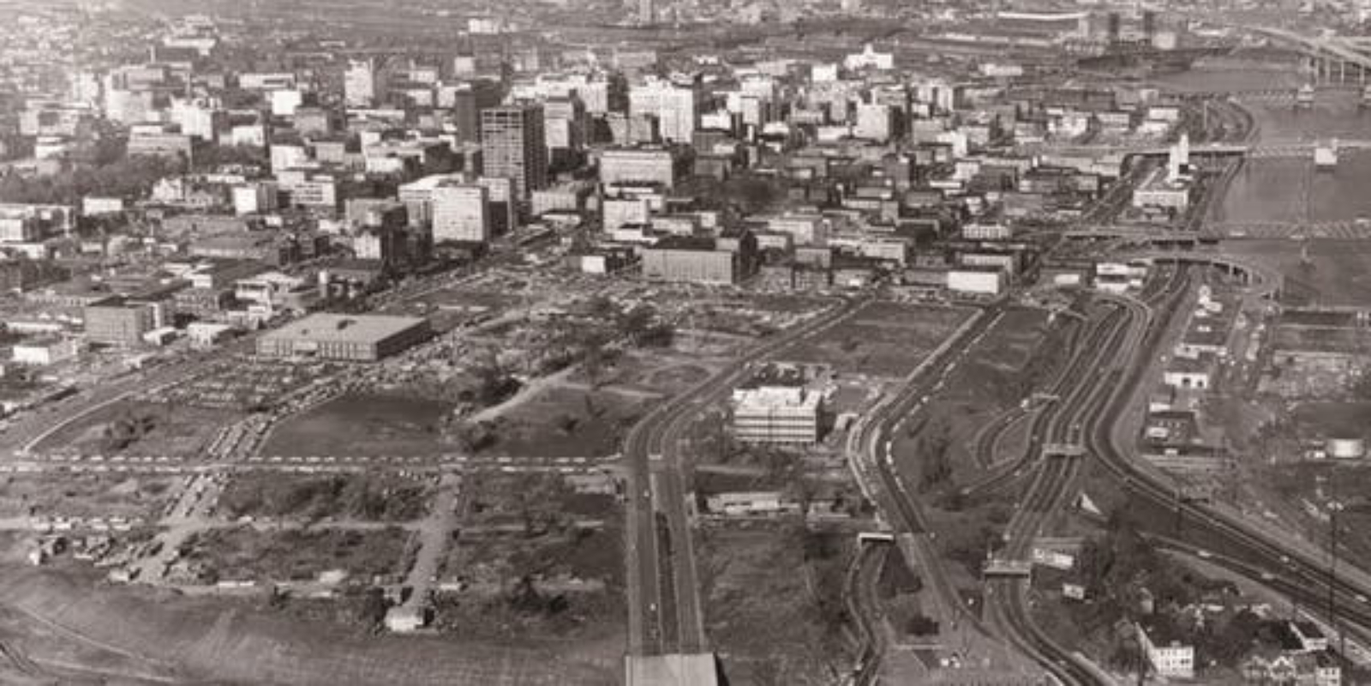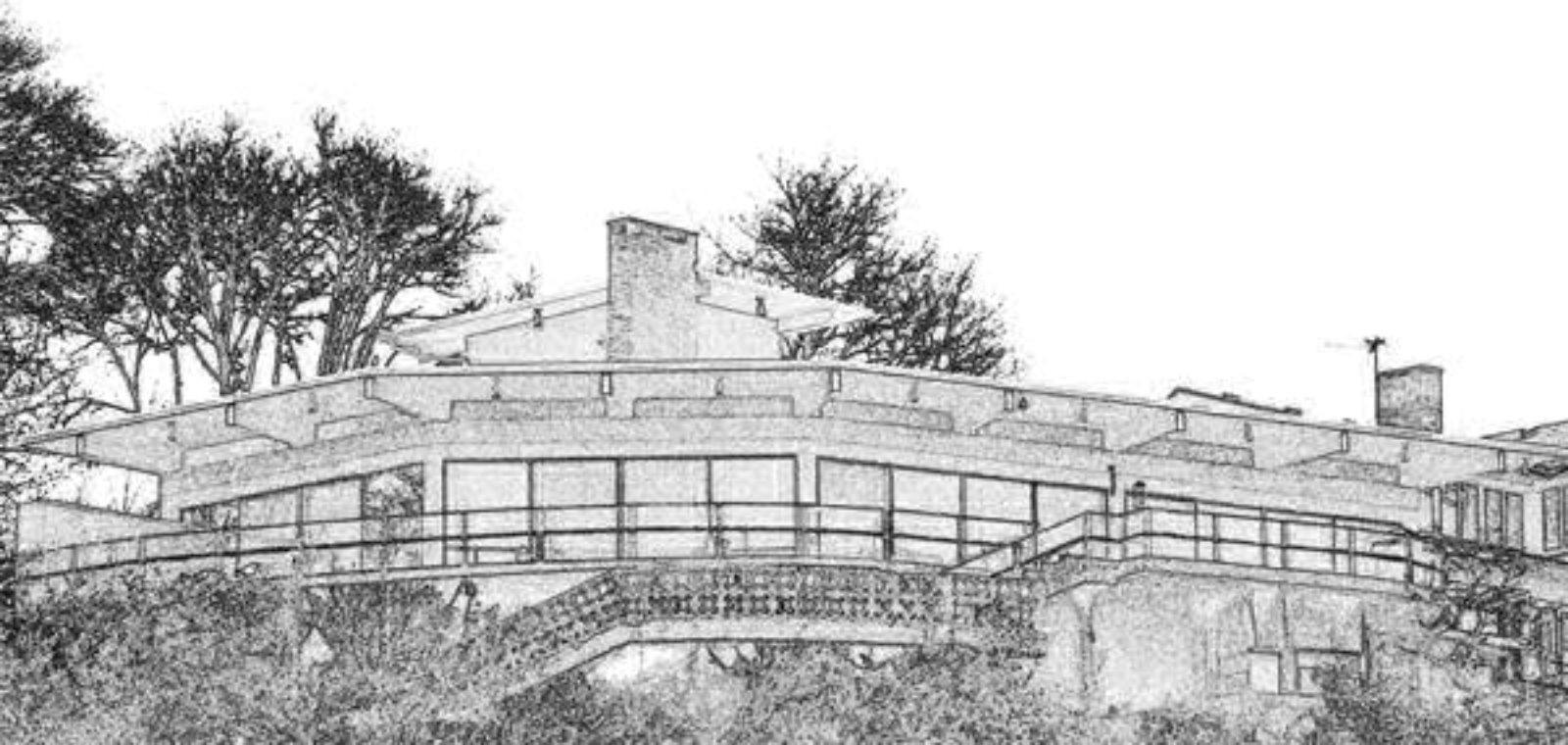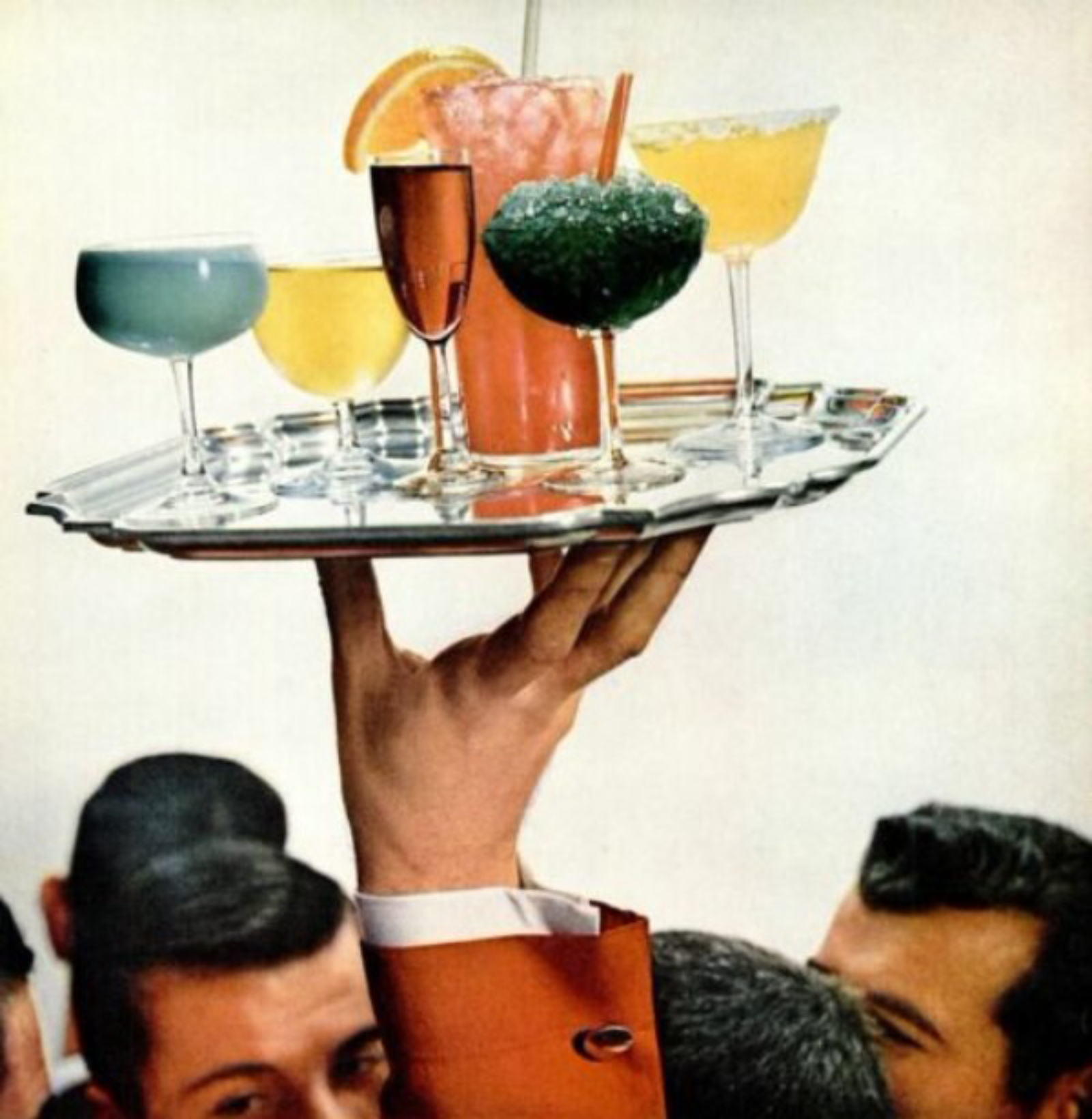Documentation
Over the course of the year we continued to expand our inventory of modern resources, many of which are now up on our website. Three of our members took an all day research trip to Eugene, OR and spent the morning documenting resources in downtown and at the University of Oregon campus. In the afternoon we had the unique opportunity to comb through the archives of retired professor Leland Roth, looking for modern resources across the state. We then began reaching out to Historic Landmarks Commissions throughout Oregon, and asked them to let us know about important buildings in their communities. We plan to have engaged with every historic commission in the state by 2018.
Oral History Program
2016 saw the launch of our Oral History program. Our first two interviewees were Bob Frasca, of Zimmer, Gunsul, Frasca (ZGF) and Joachim Grube of Yost Grube Hall (YGH). The process of transcribing the interviews is underway, and we plan to post them to our website in the new year.
Programs
Docomomo US/Oregon has had a busy 2016, with programs designed for everyone from those curious about modernism to professionals in architecture, design and preservation. We kicked off the year with bowling at the now-closed Interstate Lanes. The bowling alley was situated on North Portland’s Interstate Avenue, which is known for its brightly lit neon motel signs, and was the city’s major transportation corridor before the construction of I-5. While the building will soon be demolished, we had the chance to experience and photograph one of the remnants of Portland’s mid-Century culture. The following month we continued our social calendar with drinks at the Hotel Eastlund, a former Red Lion motor hotel that recently underwent a major, though respectful, renovation by Holst Architecture. We hold social events to brainstorm for our programs and advocacy quarterly.
In collaboration with the Association for Preservation Technology-Northwest Chapter we conducted an all day symposium on preservation of mid-Century materials. Fittingly, the event was held at the Pietro Belluschi-designed Central Lutheran Church, which was one of the first buildings in the region to use glue-laminated timber beams. The morning session concentrated on technical aspects of wood and concrete, while the afternoon session had a lively discussion about the importance of maintaining plans concepts versus preserving original materials. We have at least one technical preservation workshop a year. Check out our website for details.
Advocacy
The discussions from the symposium were on our minds when we advocated for a careful approach to a planned remodel of the PacWest Center, designed by Hugh Stubbins & Associates / SOM. At the time of its completion the architects’ attention to detail was described by an AIA jury as being “so thorough and finely executed as to be uncanny”. When the remodel went in front of the Design Commission we argued for the retention of character defining features in the building, while allowing the building to evolve to meet today’s needs. Our testimony played a major influence on the advice given by the Commission. The project is currently on hold, but we will continue to monitor it.
We also advocated for the preservation of the John Storrs designed Ahavath Achim in South Portland, which is threatened by demolition. We offered the congregation suggestions on how they might be able to use the density transfer provision of the Portland Zoning Code as an alternative to outright sale of the temple, which they no longer use on a regular basis.
We are currently evaluating options to document Salem Oregon’s brutalist Civic Center.
Others
Over the summer we had another chance to document a modern building with photographs before it was lost. The Vose Elementary School in Beaverton, designed by architect James C. Gardiner, had a unique plan compromised of two circular buildings with classrooms arranged around a large central space. We invited our members to submit their photos, with the winner—who took a great shot of the glue-laminated timber roof—receiving two tickets to our tour day event. Following the tour, architect and Vose School parent Richard Manning hosted our group for happy hour drinks at his house. Demolition of the building began the week after.
Another John Storrs designed building, the Oregon Insurance Center, was included in our mid-Summer walking tour of South Portland. The tour used the modern resources in the area as a way to explain the thinking behind post-war architecture. We concluded with drinks at Caro Amico, an Italian restaurant that retains its 1960s interior.
The highlight to our year was our Tour Day event at Reed College, which featured a lecture by Paul Falsetto, lead consultant on the college’s Heritage Masterplan. This was followed by a walking tour jointly led by professional tour guide Eric Wheeler and Reed College alum Paul Edison Lahm. During the tour we saw additions to the campus by architects including ZGF, Harry Weese, SOM and Pietro Belluschi.
