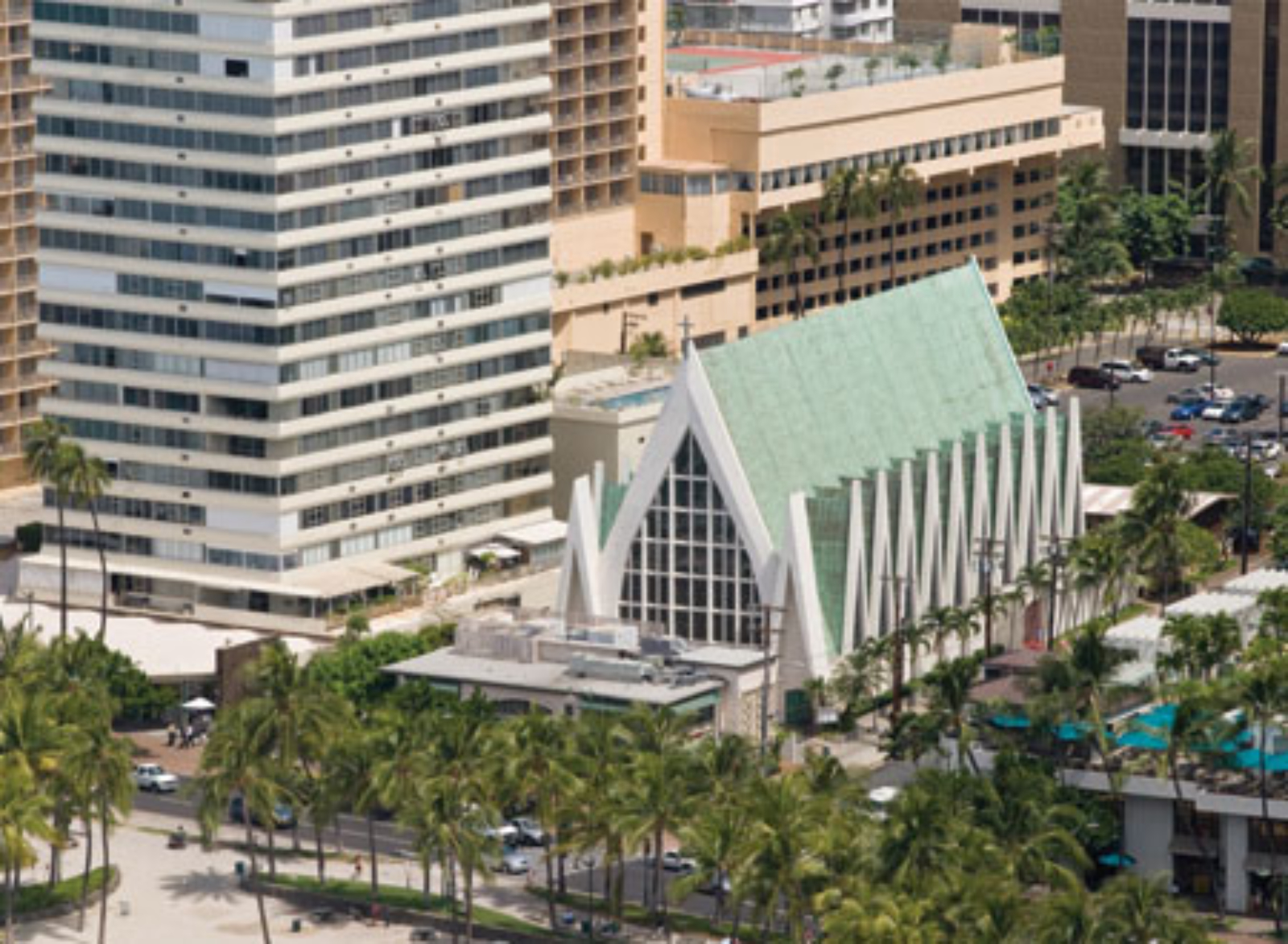 The annual historic preservation “Experts” lecture series, sponsored by the Historic Preservation Program, Department of American Studies, University of Hawai‘i at Manoa; Historic Hawai‘i Foundation and the Friends of ‘Iolani Palace, offers seven free public lectures. This year’s theme explores current issues and opportunities in preserving historic churches and other religious buildings throughout Hawai’i.
The annual historic preservation “Experts” lecture series, sponsored by the Historic Preservation Program, Department of American Studies, University of Hawai‘i at Manoa; Historic Hawai‘i Foundation and the Friends of ‘Iolani Palace, offers seven free public lectures. This year’s theme explores current issues and opportunities in preserving historic churches and other religious buildings throughout Hawai’i.
The article below is written in conjunction with the featured lecture, “St. Augustine by the Sea: Preservation and Improvement of a Modernist Site,” by architect Glenn Mason, FAIA whose firm is responsible for the preservation of the building and site and who will be presenting the lecture on March 3rd.
Aerial view of St. Augustine by the Sea. Credit: Mason Architects, Inc.
St. Augustine by the Sea is the third oldest parish in the Roman Catholic Church in the State of Hawaii, having first been established in Waikiki in 1854. It moved to its current 1.2 acre site in the late 19th century and regular Masses were held at the site starting in 1898. Prior to that, residents in Waikiki had to travel to the Cathedral in downtown Honolulu to receive Mass. In 1901 a substantial wood church was constructed, which was enlarged in 1910 and again in 1925. By the late 1950s termite damage to the church was so extensive that a new structure had to be built.
The current Mid-century Modern Church structure was designed by architect George W. McLaughlin in 1961 and the church blessed by Bishop James Sweeney on August 16, 1962. The dramatic exterior, dominated by the copper-clad roof, is very visible in Waikiki, despite having a two-story commercial building in front of it on Kalakaua Avenue. The building is a structural hybrid: Exterior concrete inverted “V” shapes each frame a stained glass window. The inverted “V” theme, symbolic of hands in prayer, continues inside, with plastered steel beams forming the primary structure, between which are wood plank ceilings. There are no traditional wall mounted Stations of the Cross within the structure; the stained glass serves that purpose.
By 2006 roof leaks had become a serious problem for the Church and its new pastor, Father Lane Akiona, also recognized the need to improve the by-then worn appearance of the interior. The roof leaks, caused by some flaws in the original design (internal downspouts were too small) and made considerably worse by misguided repair efforts, were taken care of after some significant effort. The interior was restored, including the removal of carpet and vinyl tile, and subsequent refinishing of the original terrazzo floor. Lighting was improved and original modernist details restored.
|  View of South window. Credit: Mason Architects, Inc. |
Once the repairs were taken care of the parish turned its attention to planning for the future. A very modest museum honoring then-Father Damien de Veuster (now St. Damien) had existed on the site for years. The master plan, finalized in 2009, proposed a museum honoring St. Damien and St. Marianne Cope fronting Kalakaua Avenue, Waikiki’s busiest pedestrian path. The master plan also included the development of a Parish Hall on another portion of the site and the eventual purchase and elimination of the commercial building between Kalakaua Avenue and the Church. The museum design has been completed and should be under construction by the end of 2016. The museum, which will tell the story of Kalaupapa settlement, as well as the story of the two saints identified with it, will be open free to the public.
The ambitious plans of Father Lane would be out of reach for many urban parishes. This parish is unique in several ways. Although there are other churches just outside the boundaries of Waikiki, it is the only church of any denomination in Waikiki, Hawaii’s densest urban area. The downward trajectory of many congregations is greatly mitigated by the visitors to Waikiki. Typical Saturday afternoon mass and two Sunday masses are attended by 300 to 400 people, 80% of which are visitors. Monetary support for the parish has therefore been spread across the globe. This has allowed the parish to take good care of their wonderful Sanctuary and be forward-thinking about their entire site.
 View of roof. Credit: Mason Architects, Inc. |  View of the alter. Credit: Mason Architects, Inc. |

 Floor restoration inside St. Augustine. Credit: Mason Architects, Inc.
Floor restoration inside St. Augustine. Credit: Mason Architects, Inc.